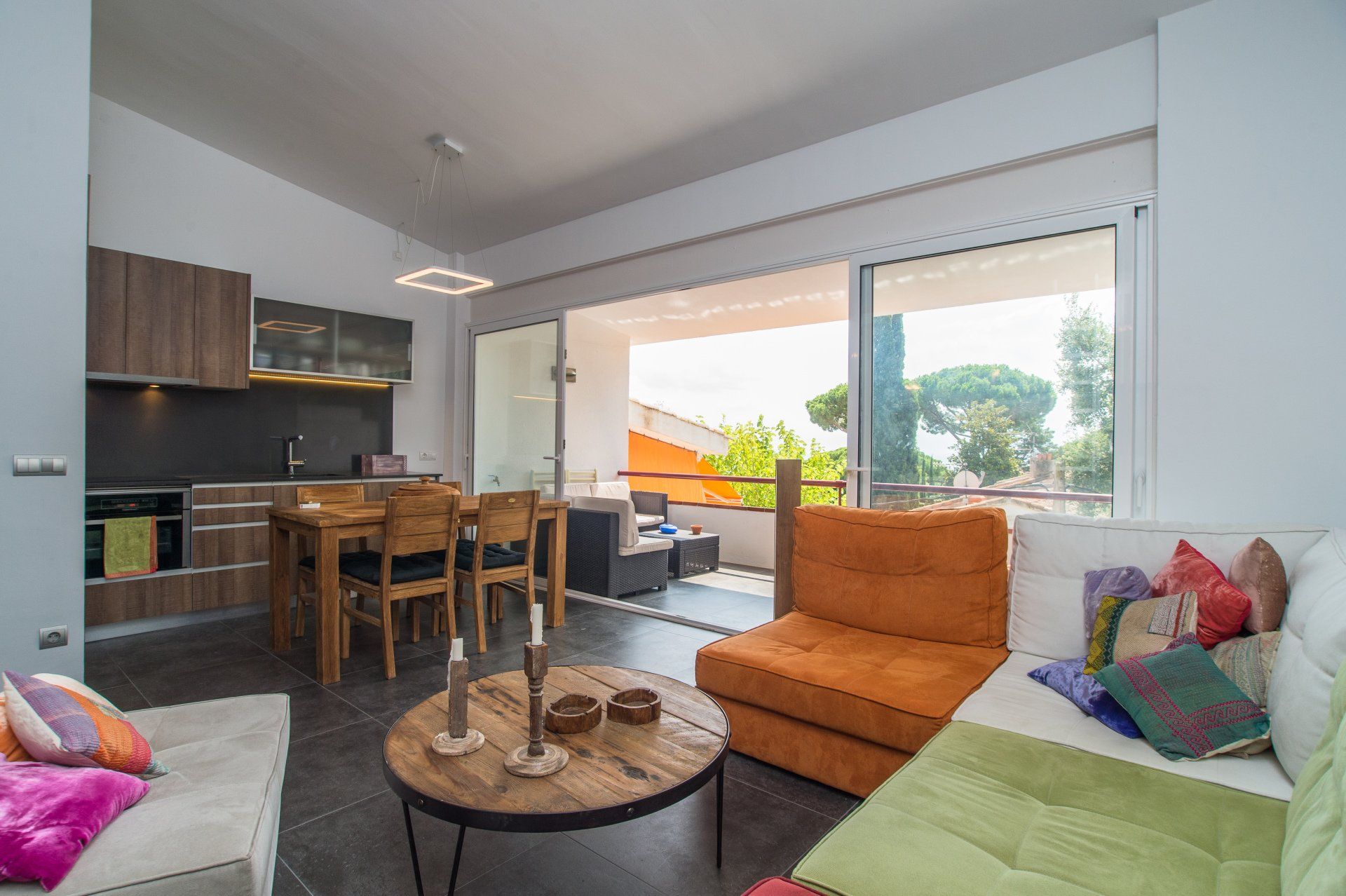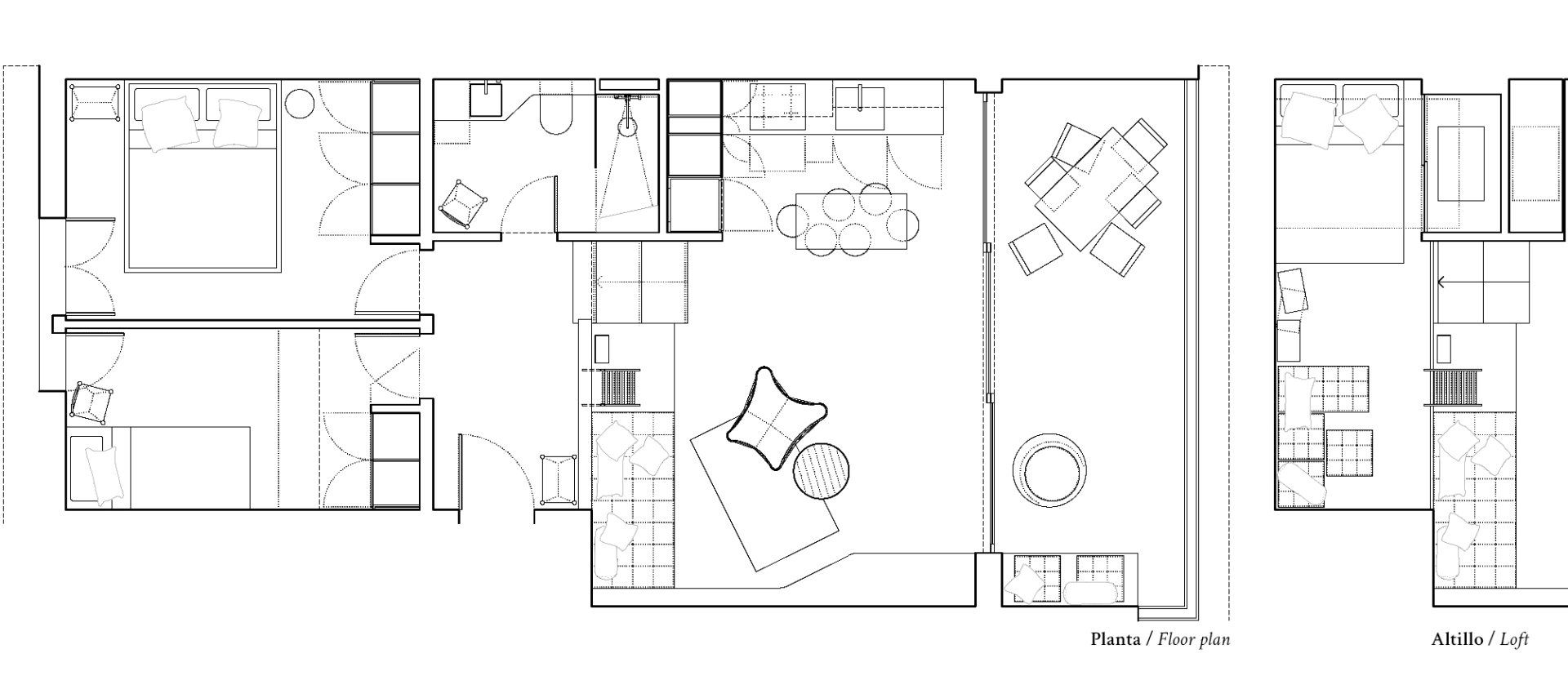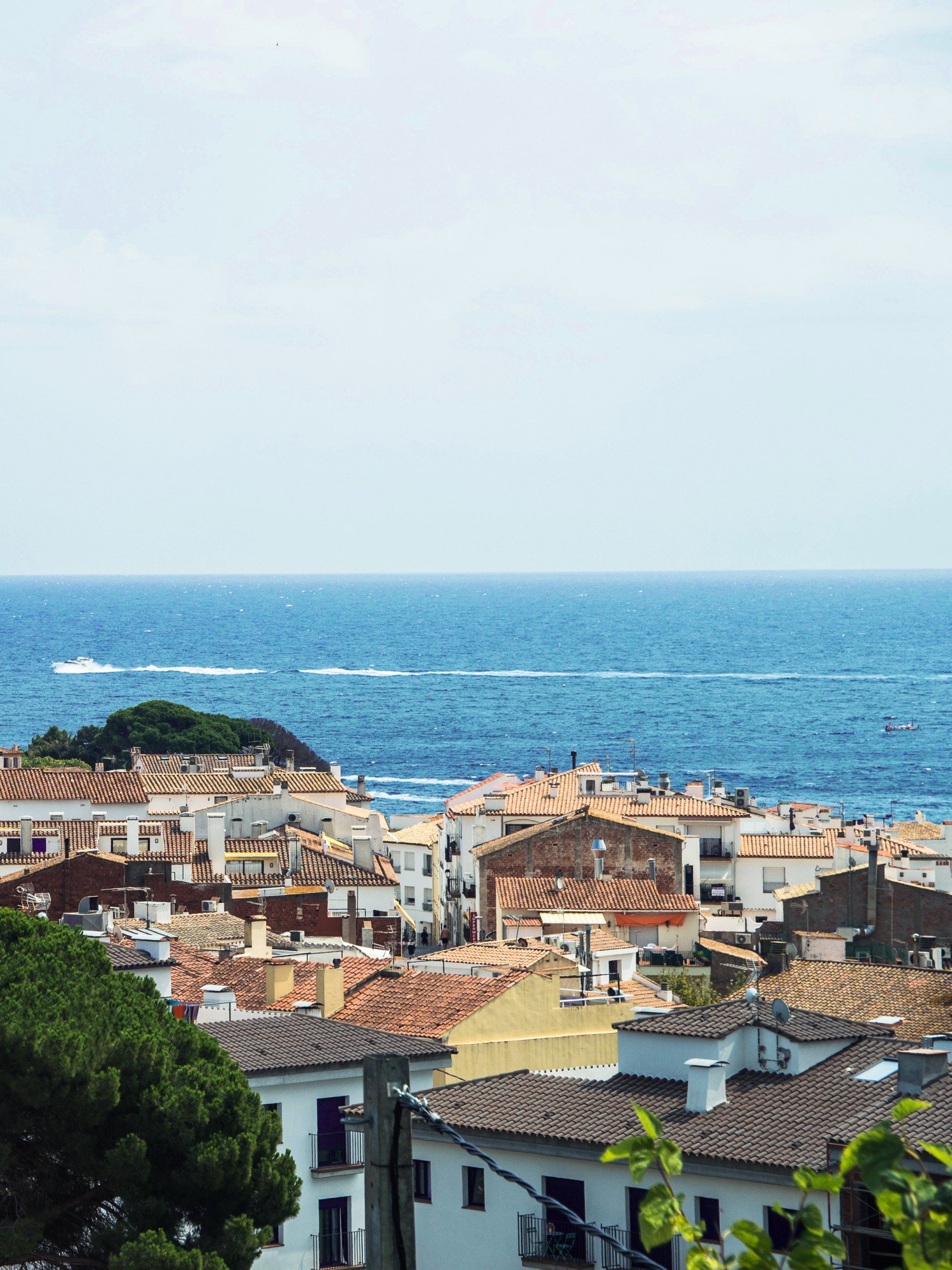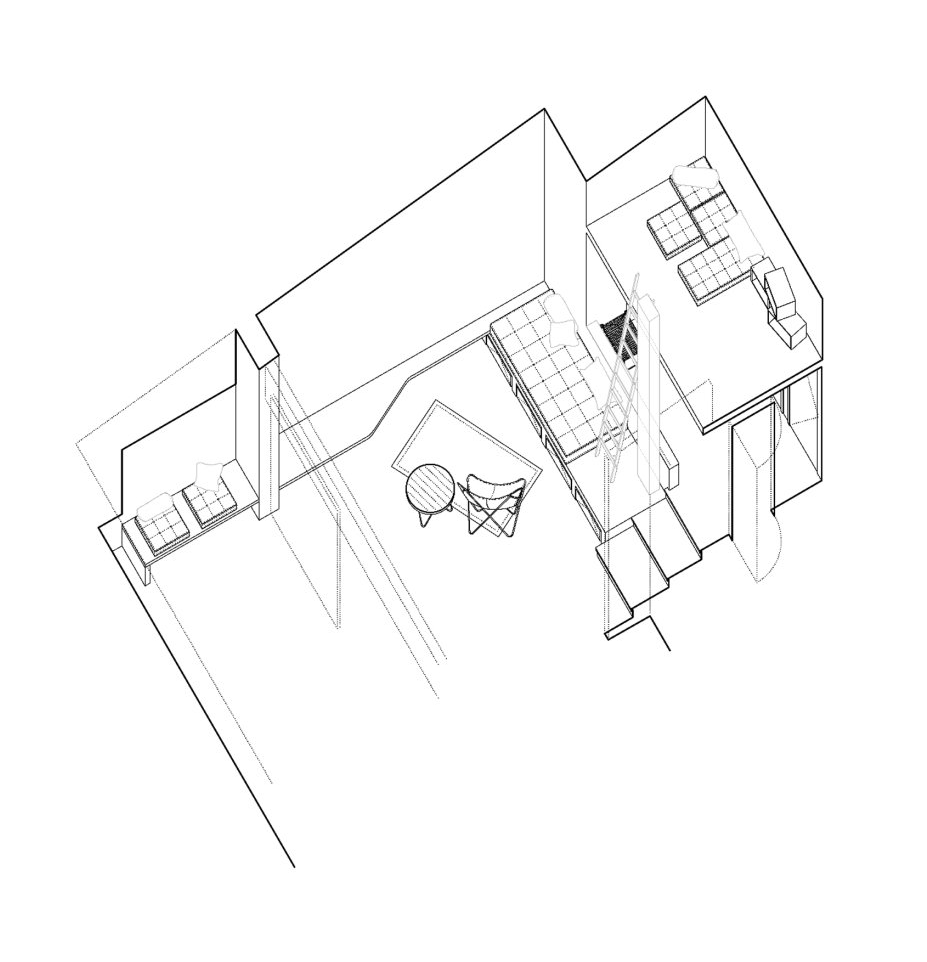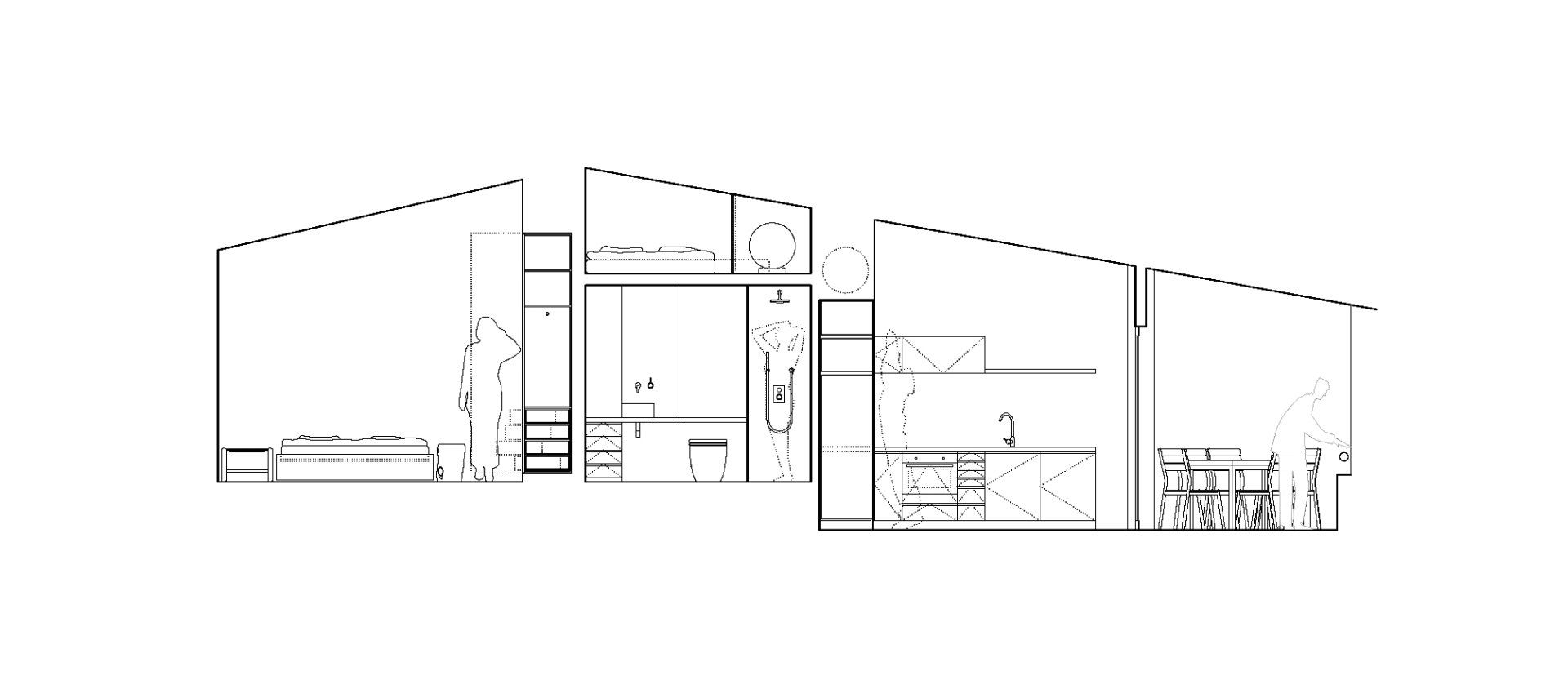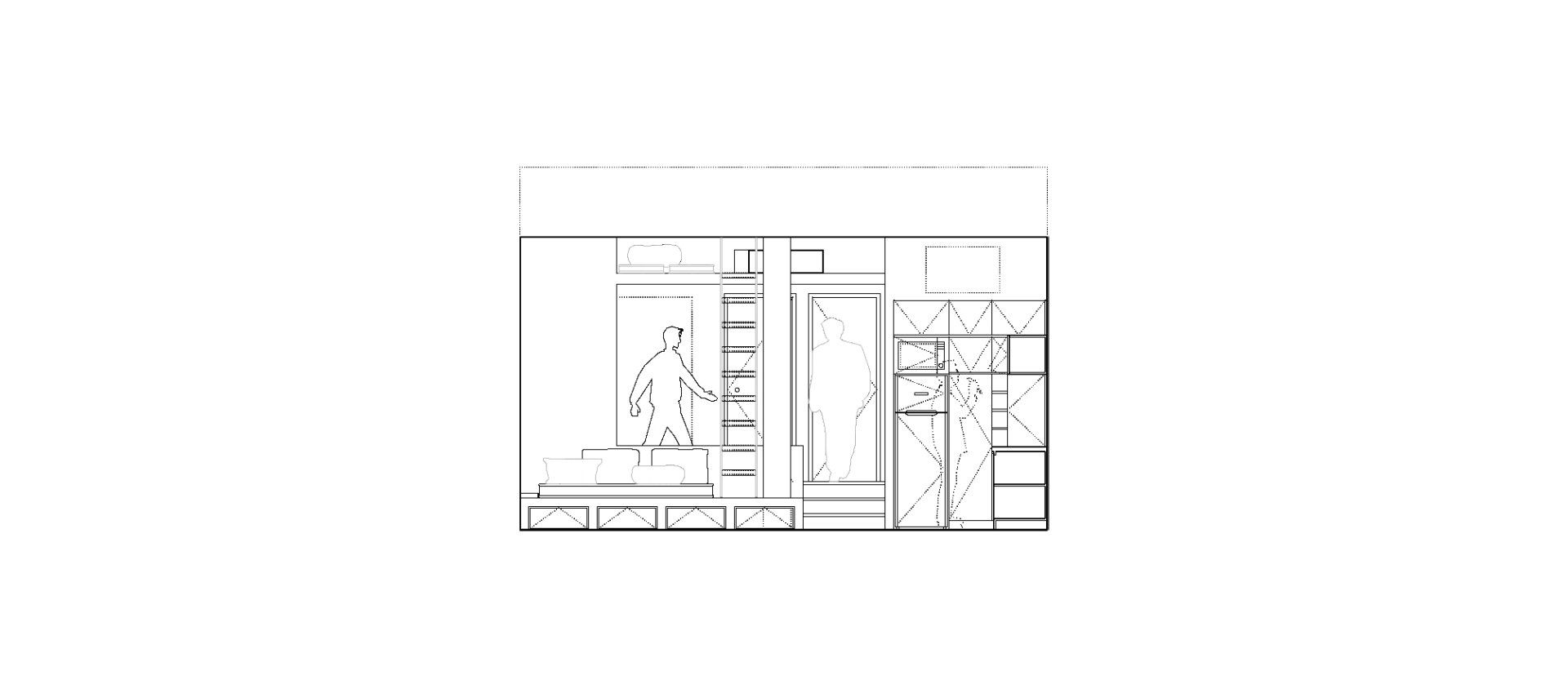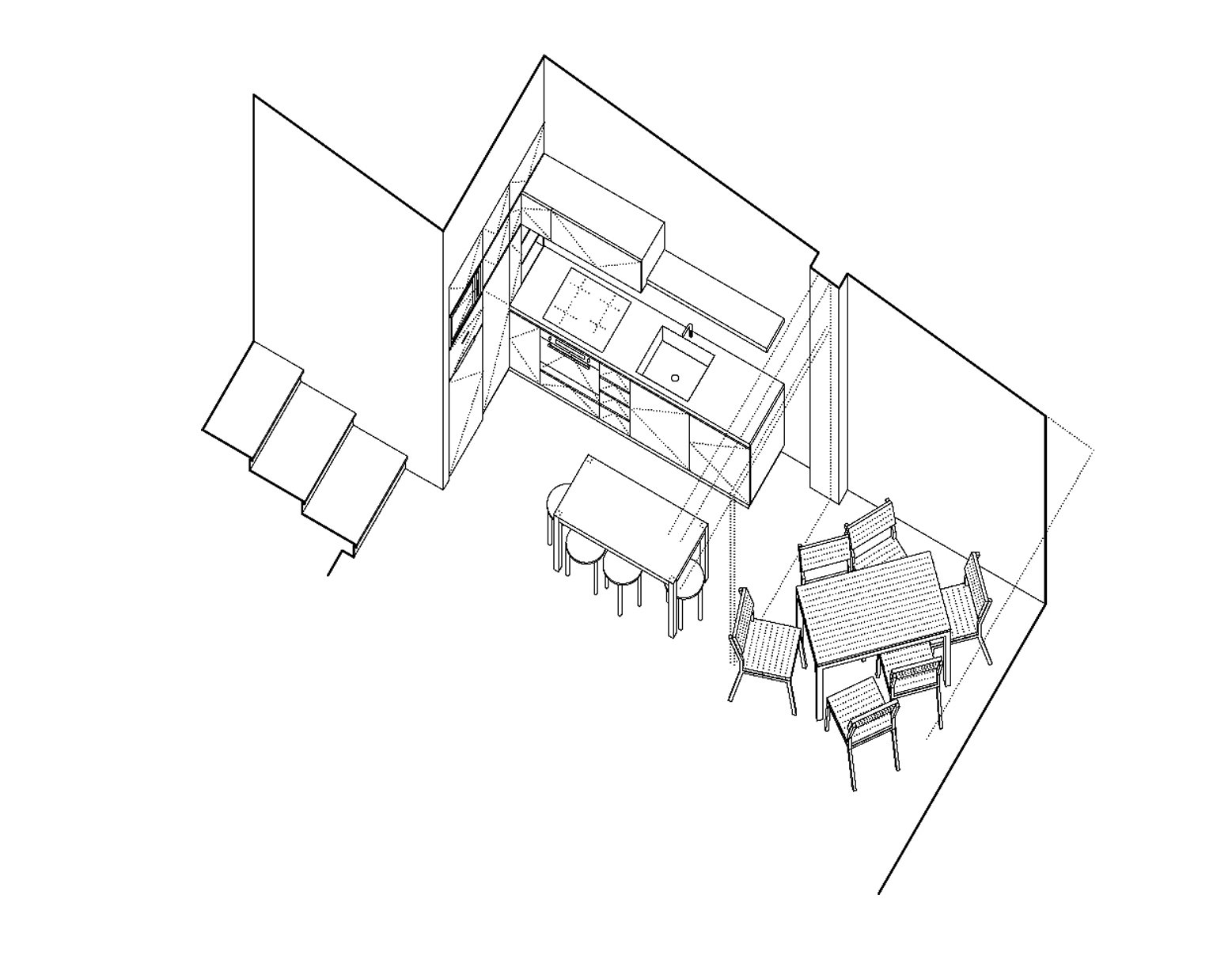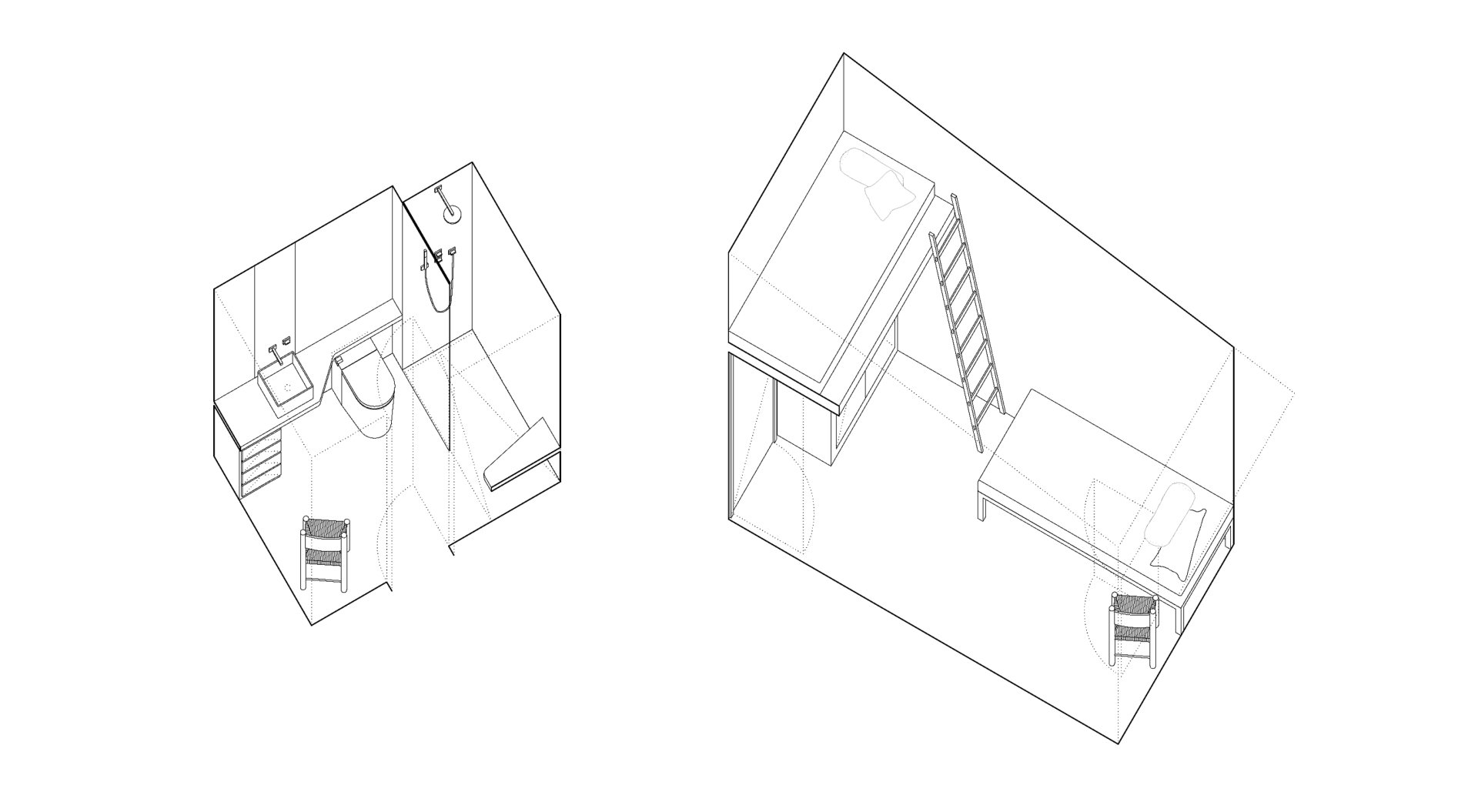Calella Park House
Residential . Calella de Palafrugell
Client _ Private
Location
_ Calella de Palafrugell (Girona)
Year
_ 2015
Category
_ Residential
Area
_ 60 m2
Status
_ Built
The objective of this apartment was to rethink the organization and the relationship between the living-dining room-kitchen, the bathroom, the rooms and enhance the terrace.
It was intended to leave as much free space as possible and, for this, all the furniture is moved towards the perimeter. The installation of a carpentry that can be collected also emphasizes this diaphanous idea and allowed to leave the terrace open so that it could be part, immediately, of the living-dining room-kitchen understanding everything as a unit.
The height of the sloping roof was used to enhance the loft and use it as an auxiliary room and the same concept was applied to one of the bedrooms to include a bunk over the closet.
Throughout the whole, light, white and reddish tones of the wood are used to capture as much natural light as possible and have a warm and pleasant atmosphere.




