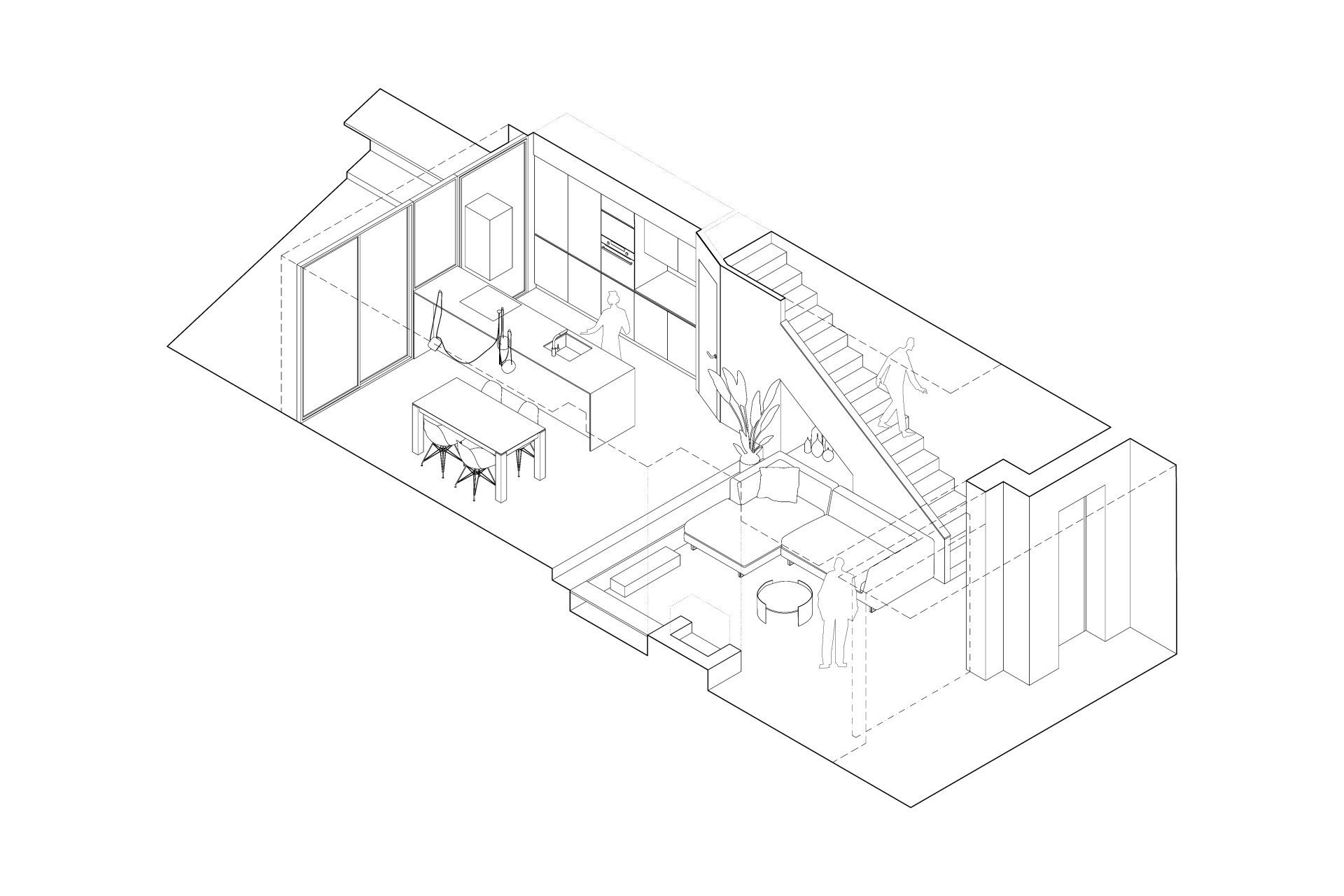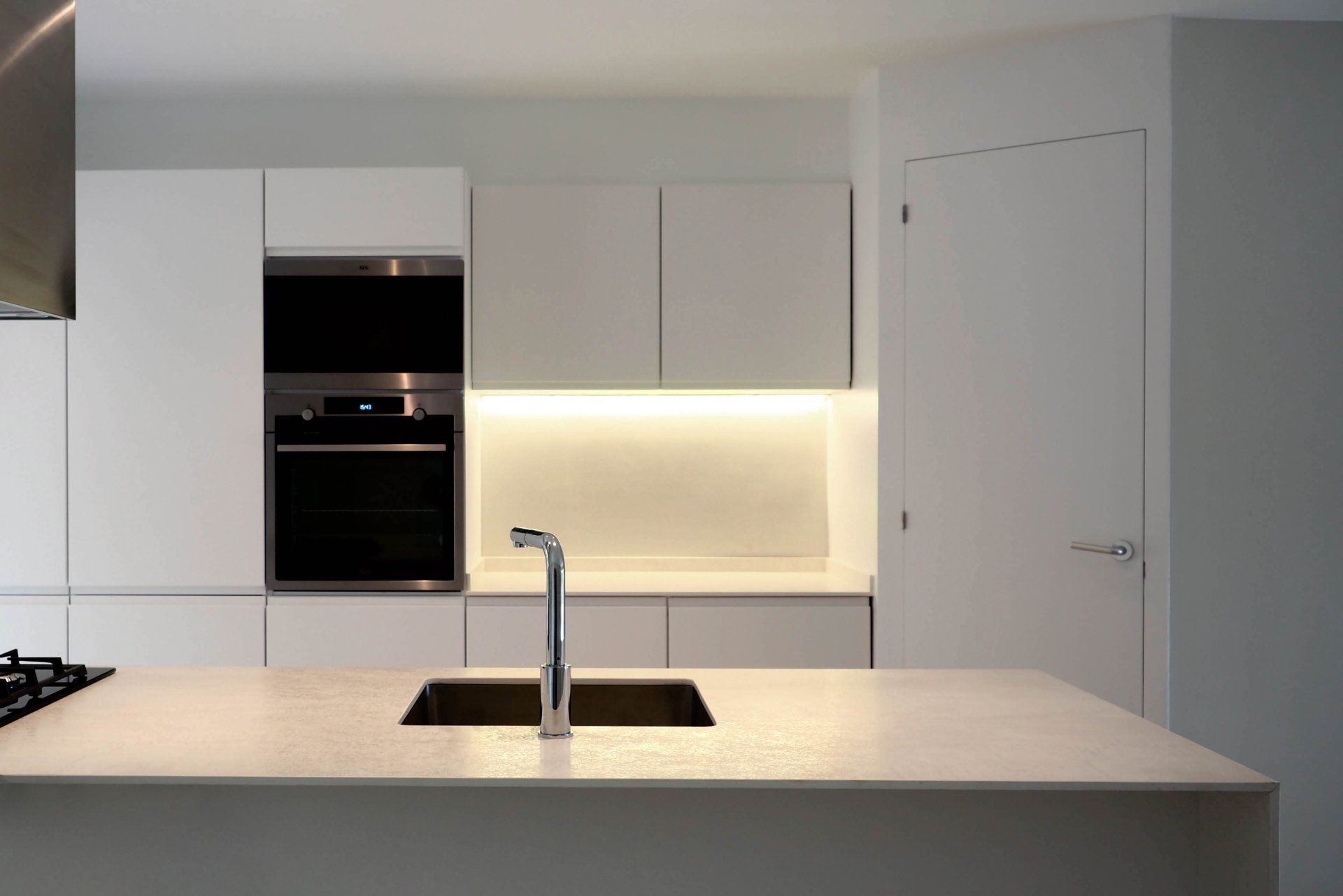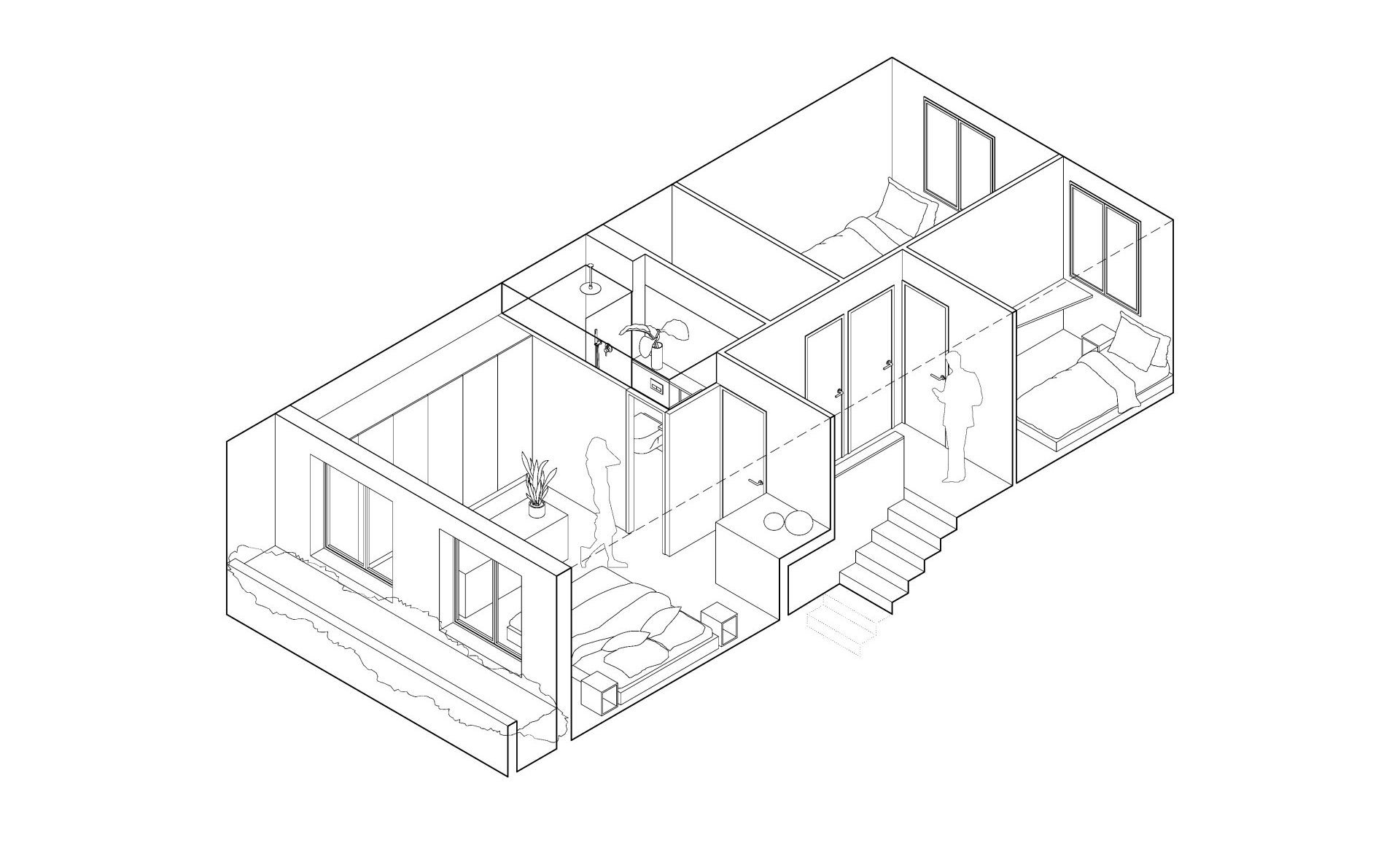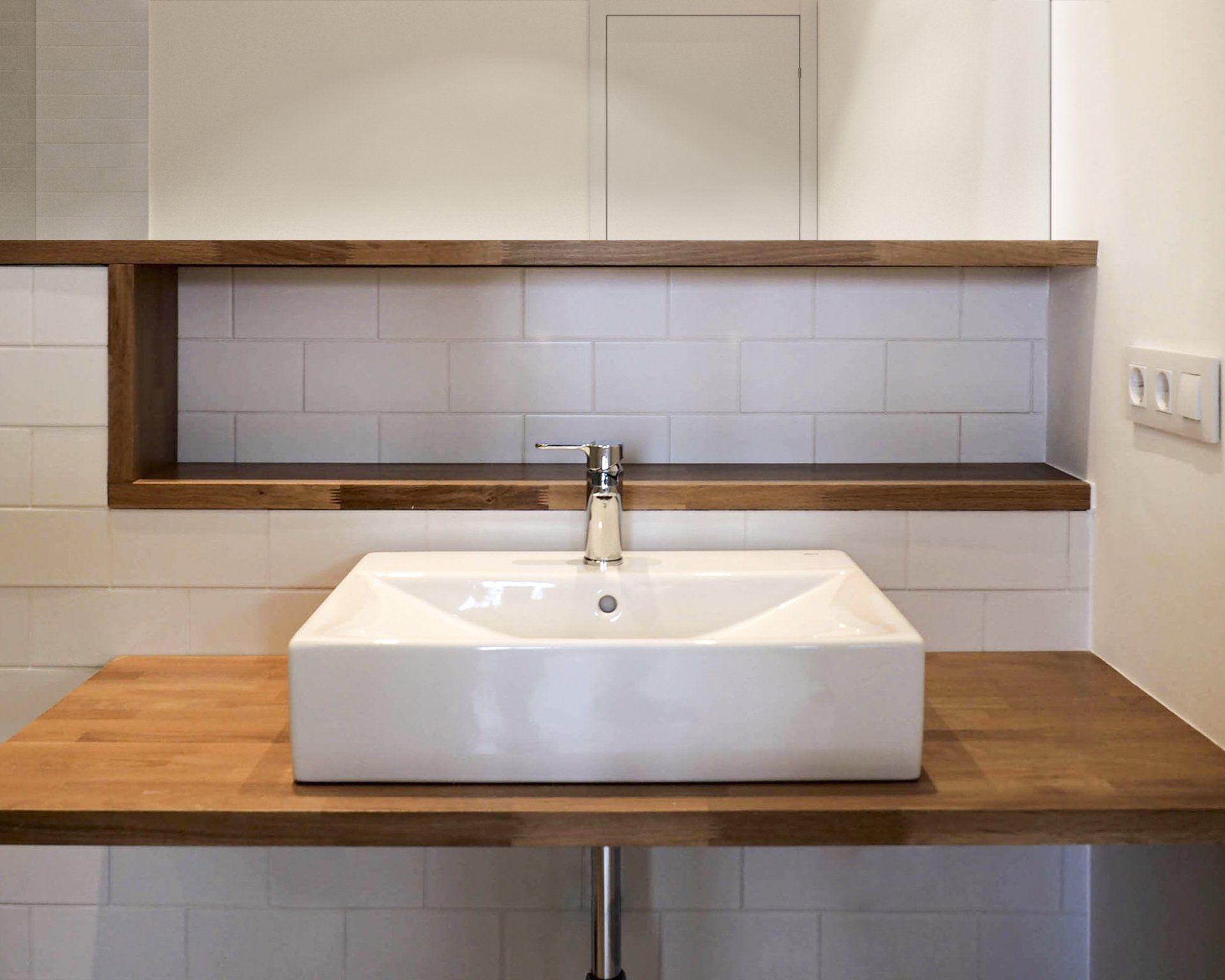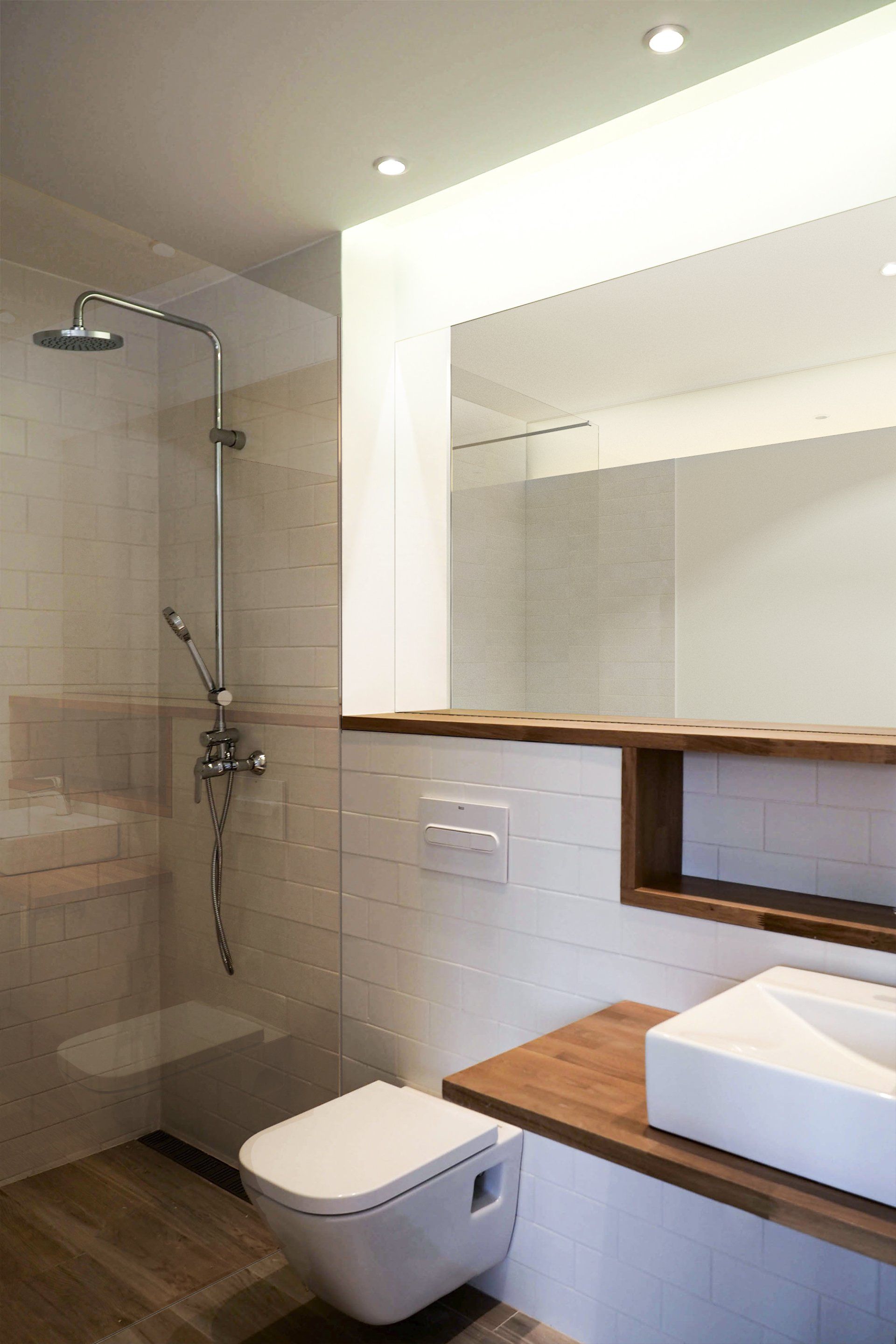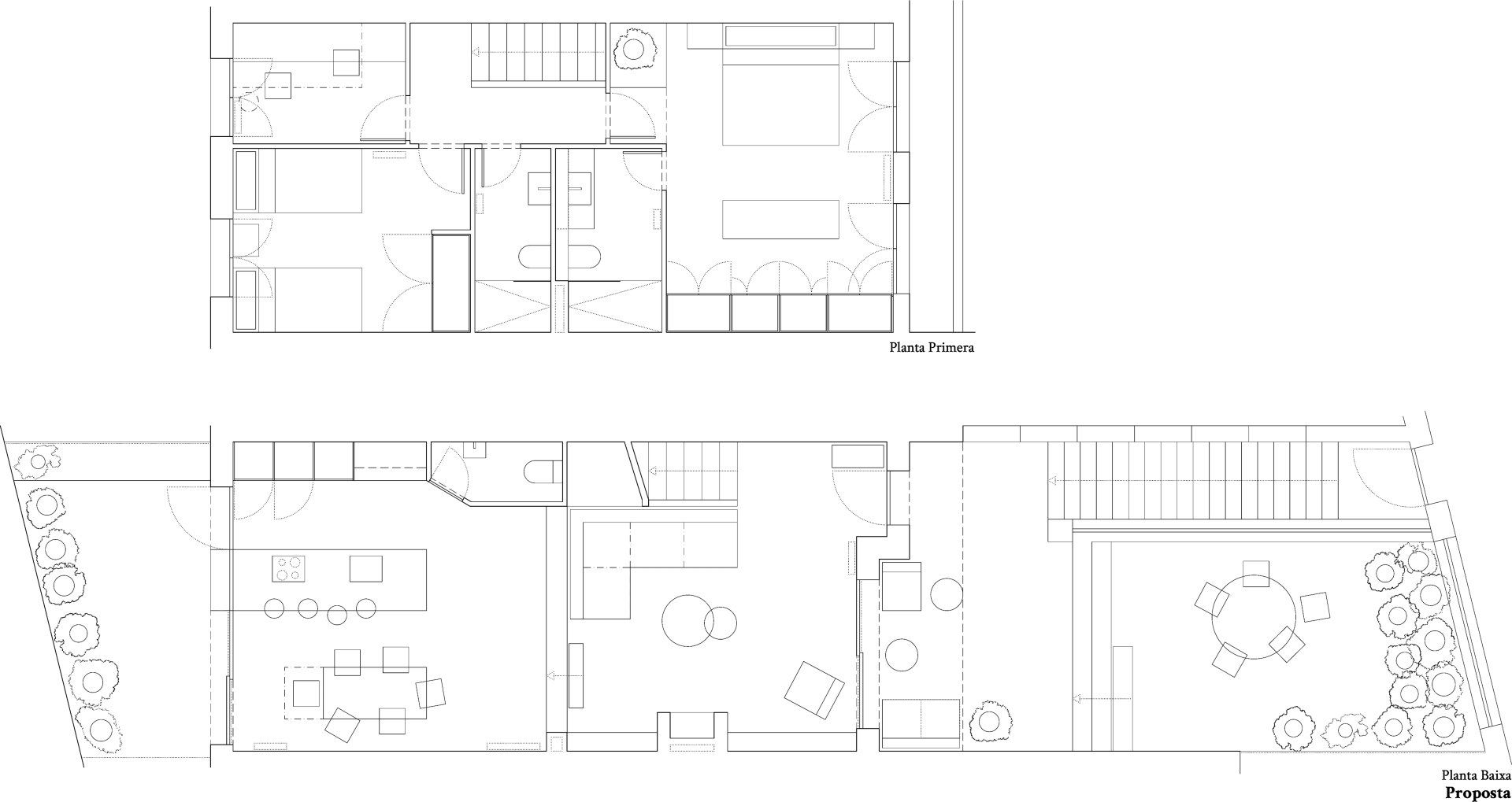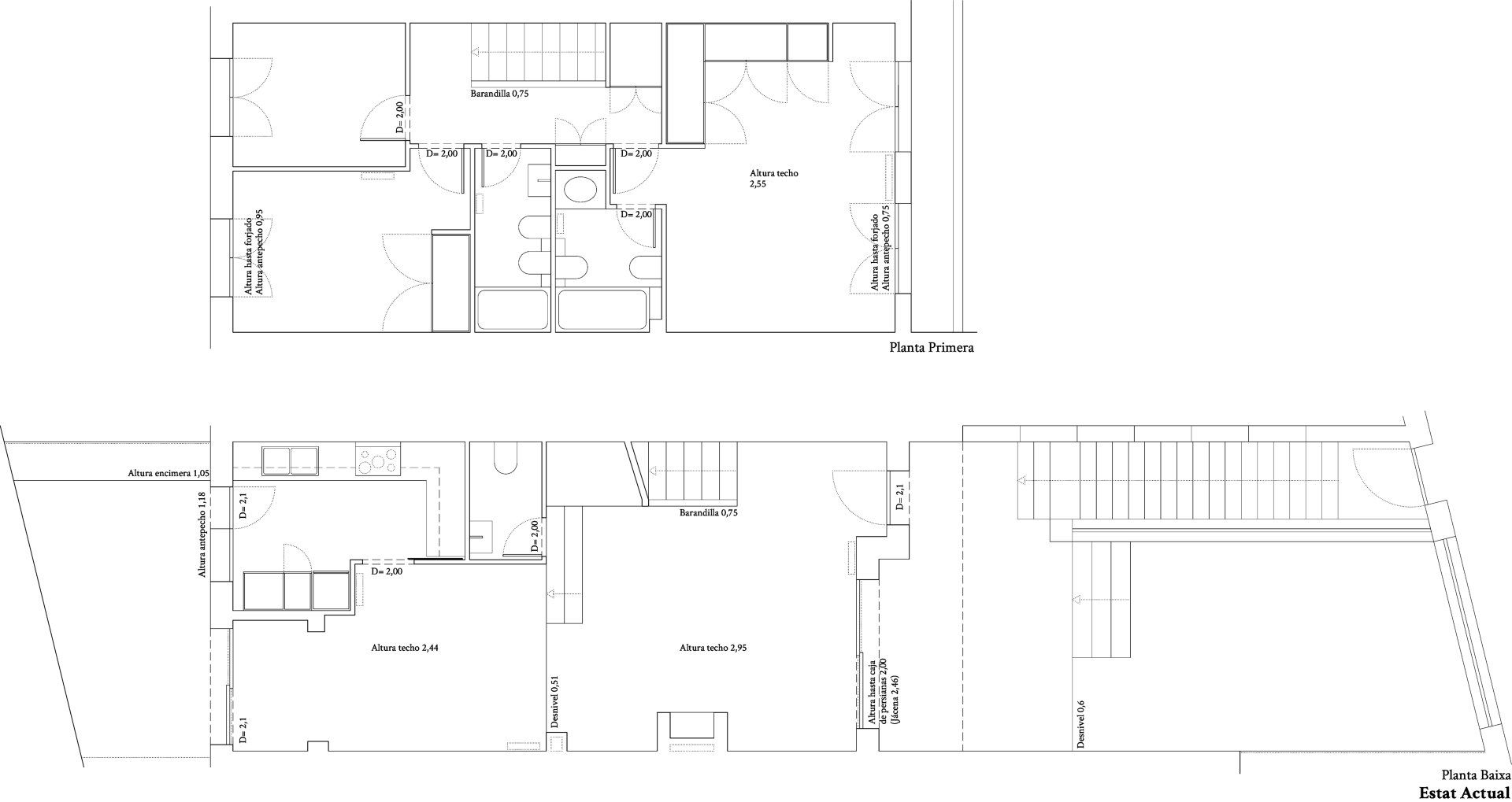Sta. Filomena House
Residential . Cabrils
Client _ Private
Location
_ Cabrils (Barcelona)
Year
_ 2019
Category _ Residential
Area
_ 95 m2 (int) 55 m2 (ext)
Status
_ Built
The objective of this reform was to connect the spaces to generate large rooms, enhancing the entry of natural light and reducing circulation.
The gound floor strategy is based on remove the partitions that separate the bathroom, the kitchen and the living room. To unify the set and create a diaphanous space, the toilet is restored under the stairs. The kitchen, which also follows the alignment of the stairs, is separated from the rest of the living room with an island that includes a space to eat.
On the first floor, the main bedroom is reorganized to expand the useful space and connects to the bathroom.




