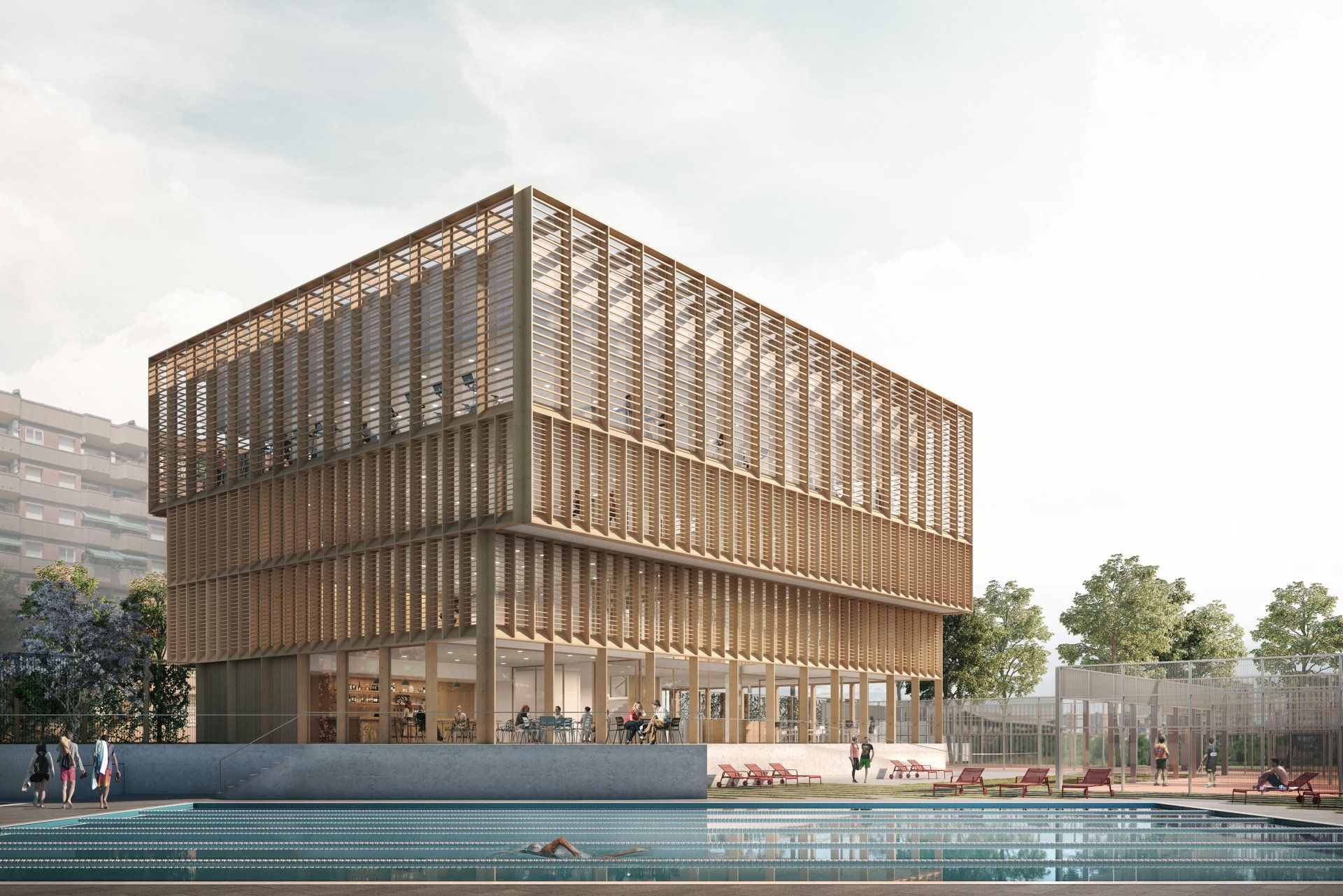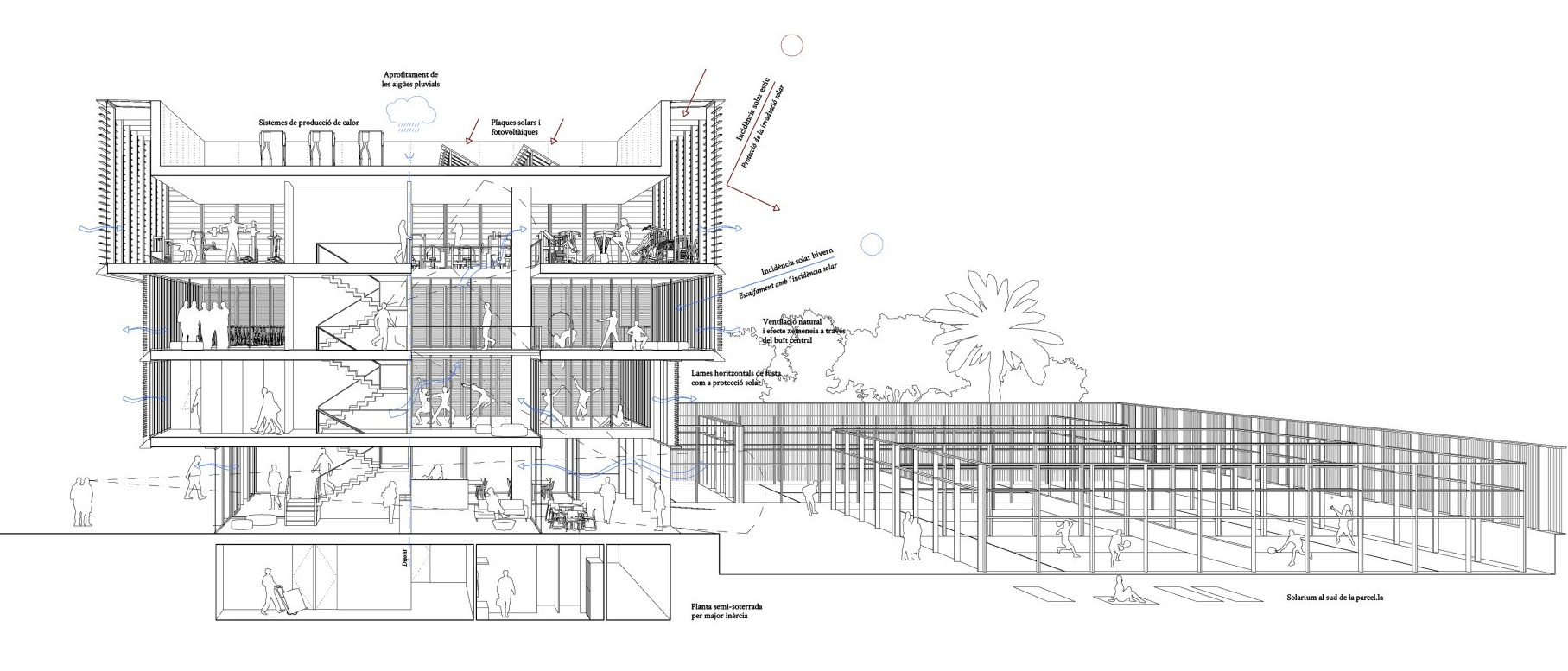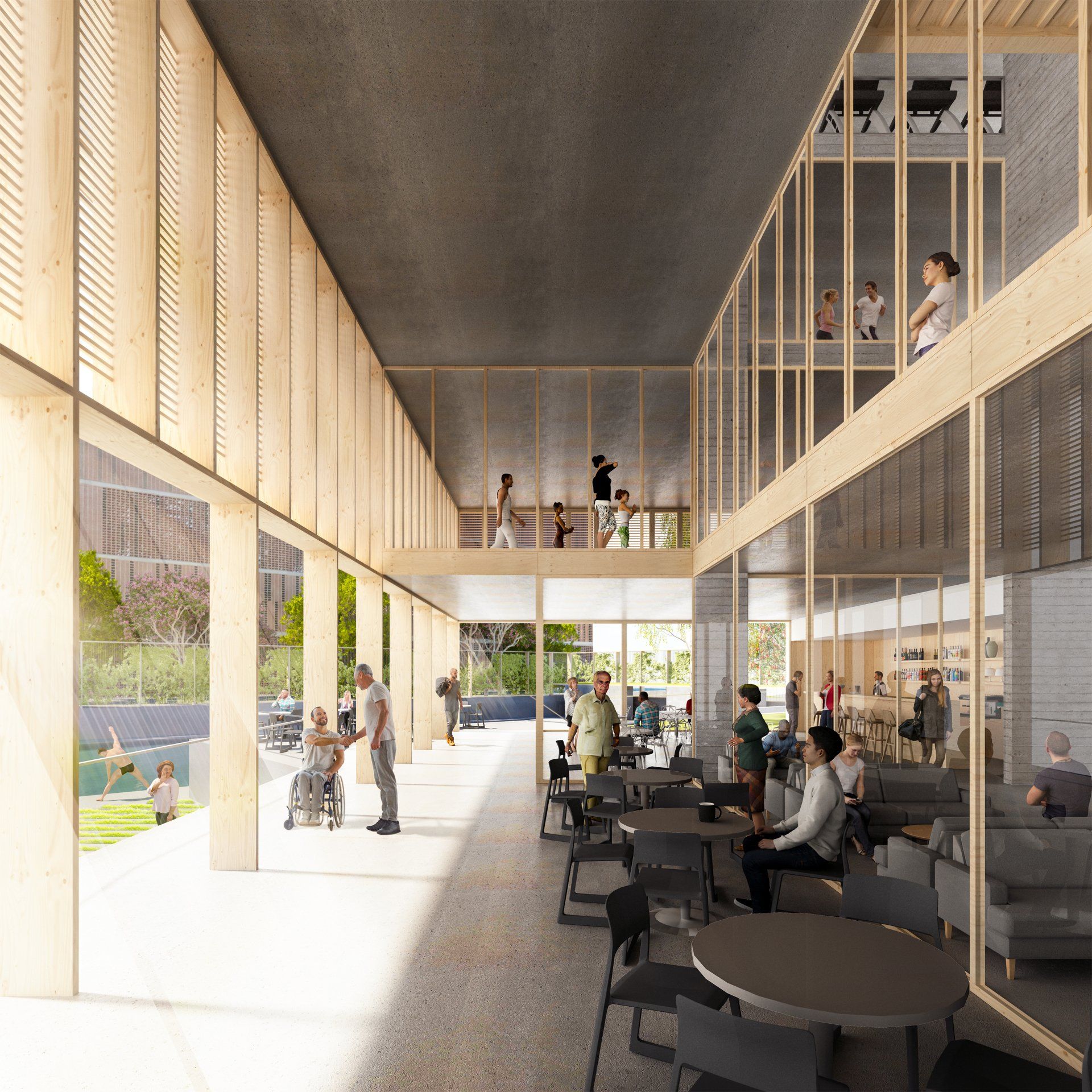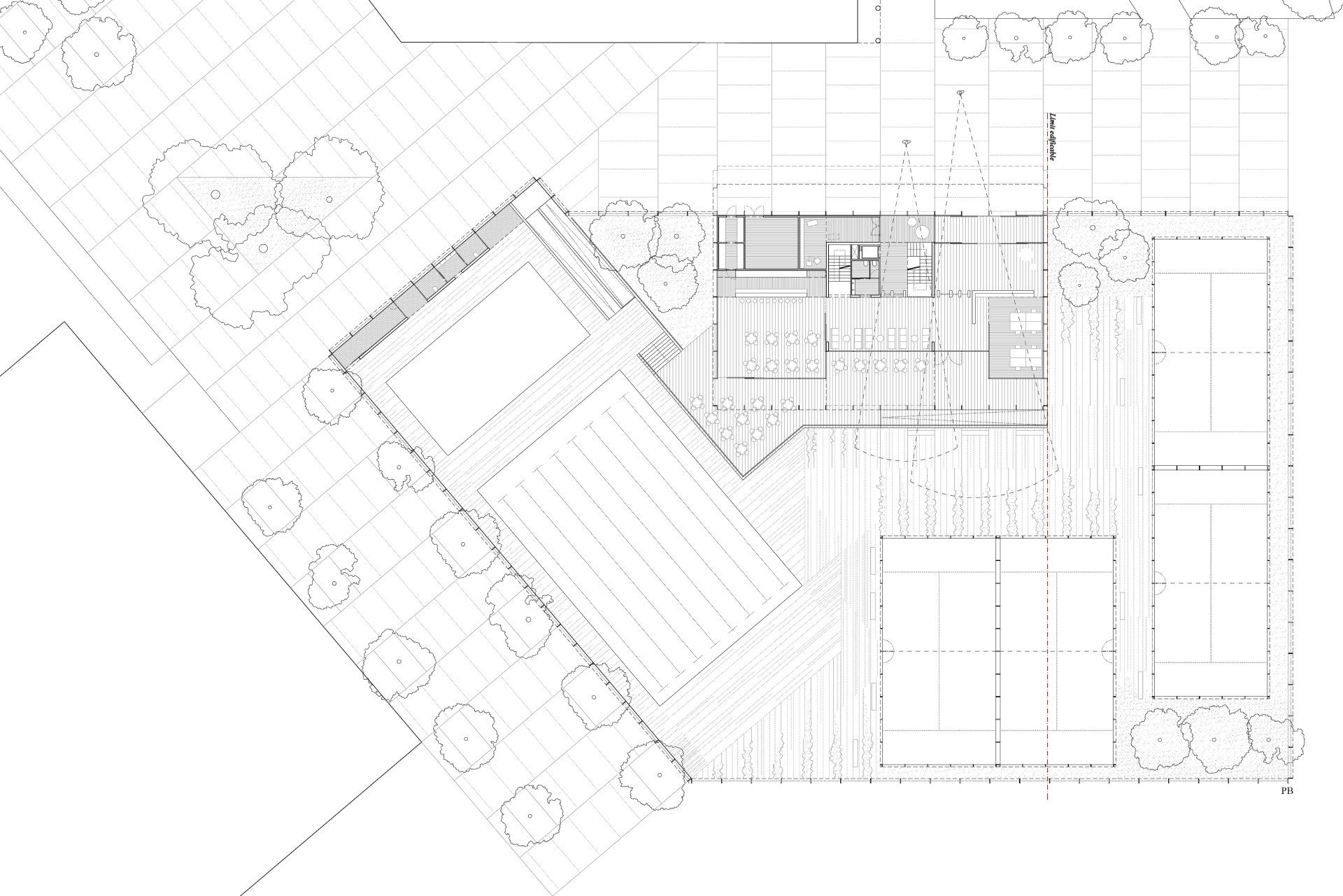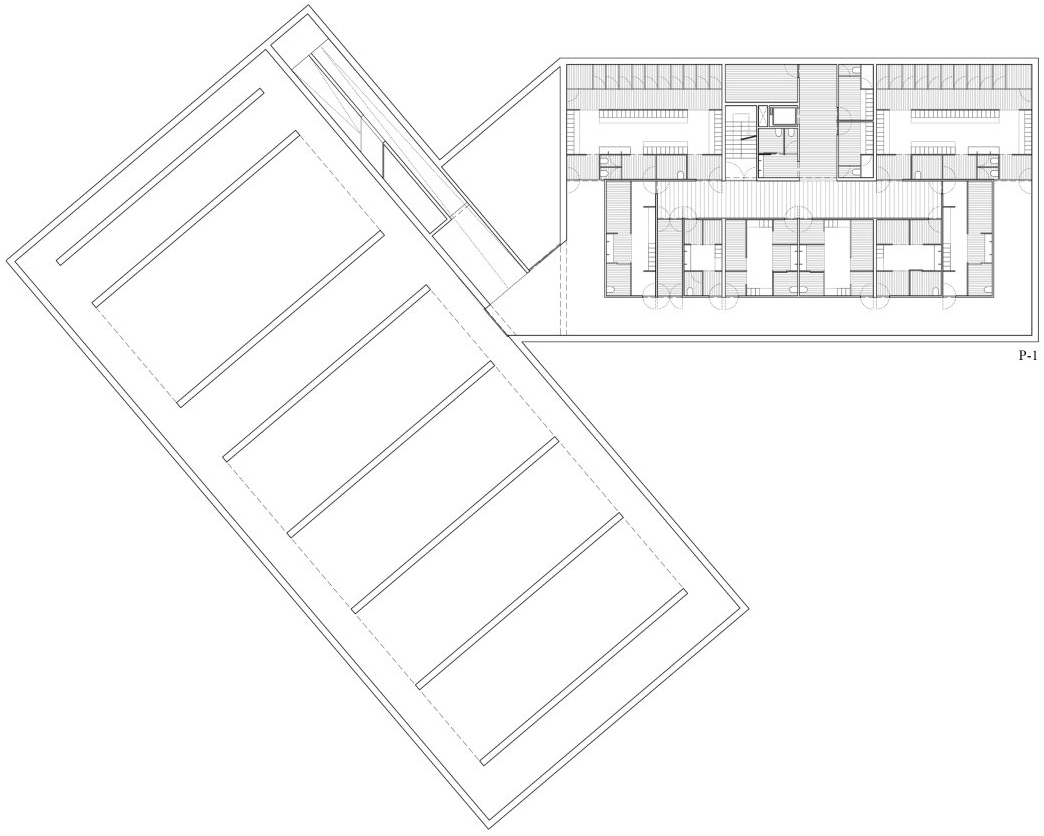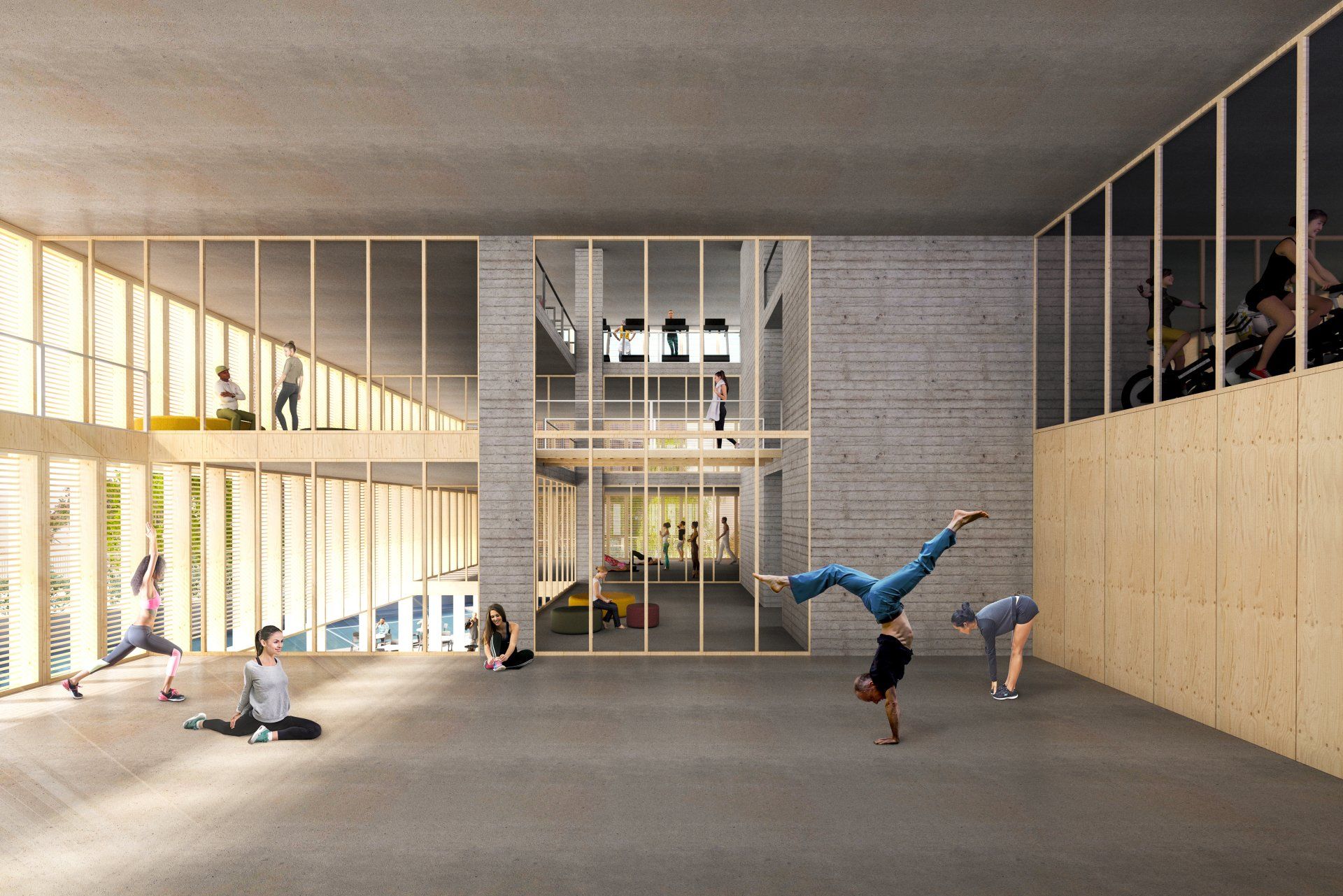CEM La Sagrera
Sports Pavilion . Barcelona
Client _ BIM / SA
Location
_ Barcelona
Year
_ 2019
Category
_ Sports center
Area
_ 2,600 m2 (int) 2,800 m2 (ext)
Team
_ mmao . Josep Ferrando . Pedro García . David Recio . Albert Chavarria
Images _ Play-Time . Blurimages
The urban implantation is developed through a sequence of rectangular volumes articulating to absorb the differences in the alignments with the different streets.
The building is solved by a compact rectangular prism that generates a narrowing of the street and, at the same time, dialogues volumetrically with the sports center thanks to the void of the pool enclosure.
The limit of the existing building coincides with the axis of the new volume, just in the change between a more opaque area and a transparent section to give depth from the park in front thought the building.
The ground floor contain the shared spaces between subscribers and visitors: reception, bar, cafeteria, etc.
The changing rooms for the pools are located in the lower floor, the dressing rooms and the rest of the activity rooms and the fitness room are located on the upper floors. Between the different floors, there is a serie of voids to visually relate the different spaces and, in some cases, provide greater height to the rooms.
The building is composed of a vertical concrete core that collects the facilities and circulations and a structural facade of laminated wood slats on which the lightened concrete slabs rest.




