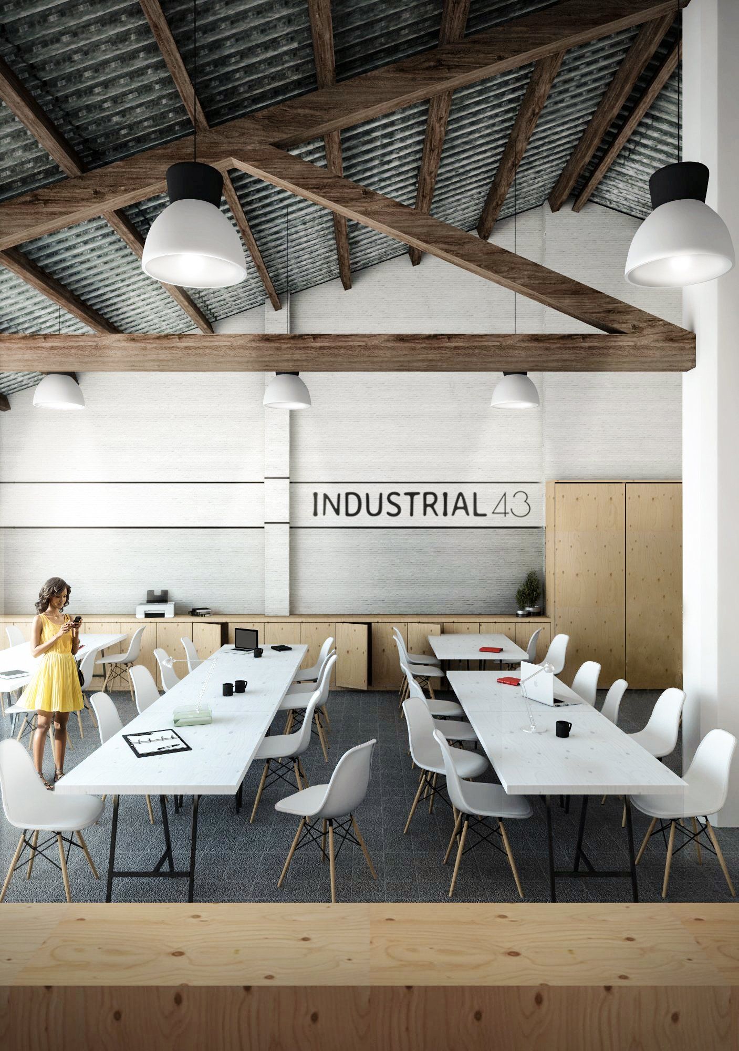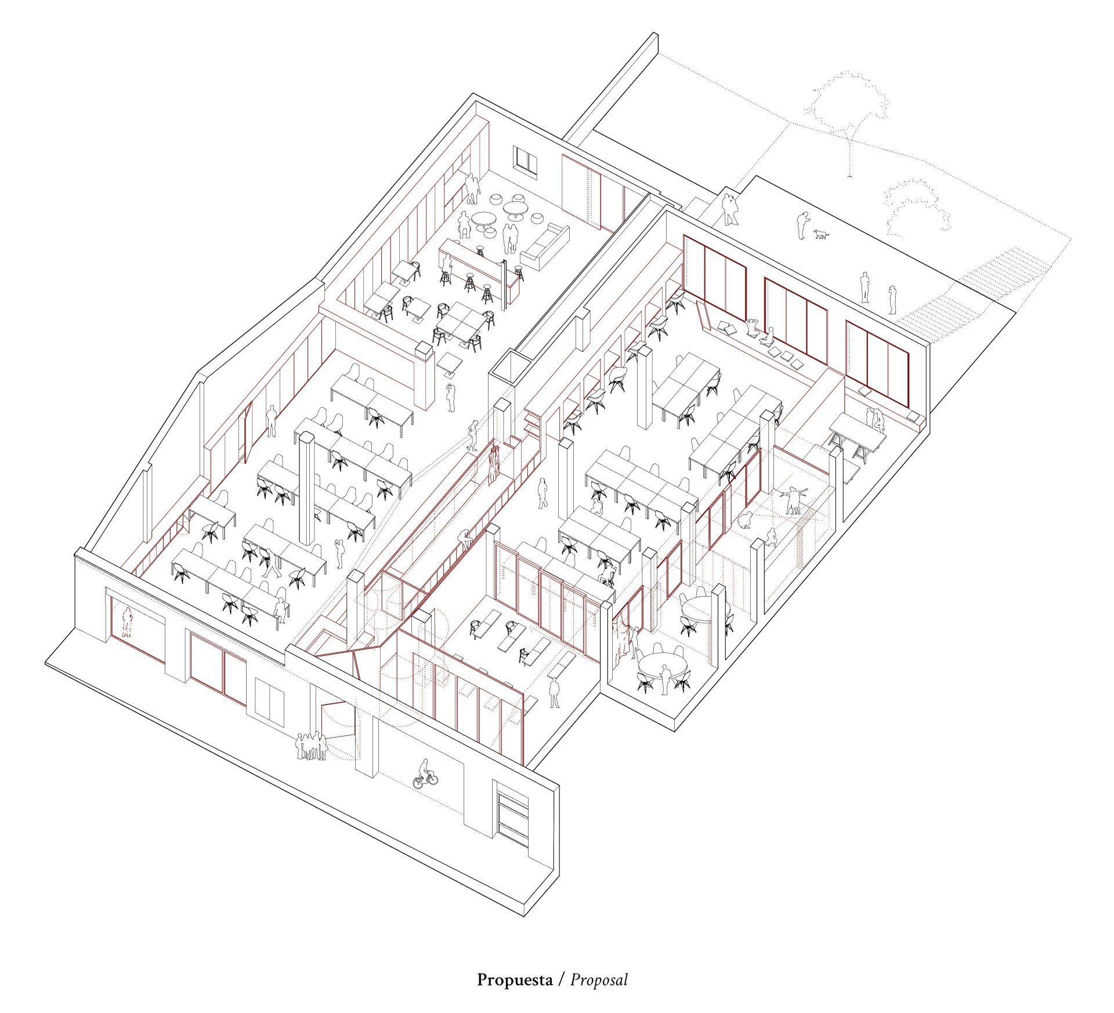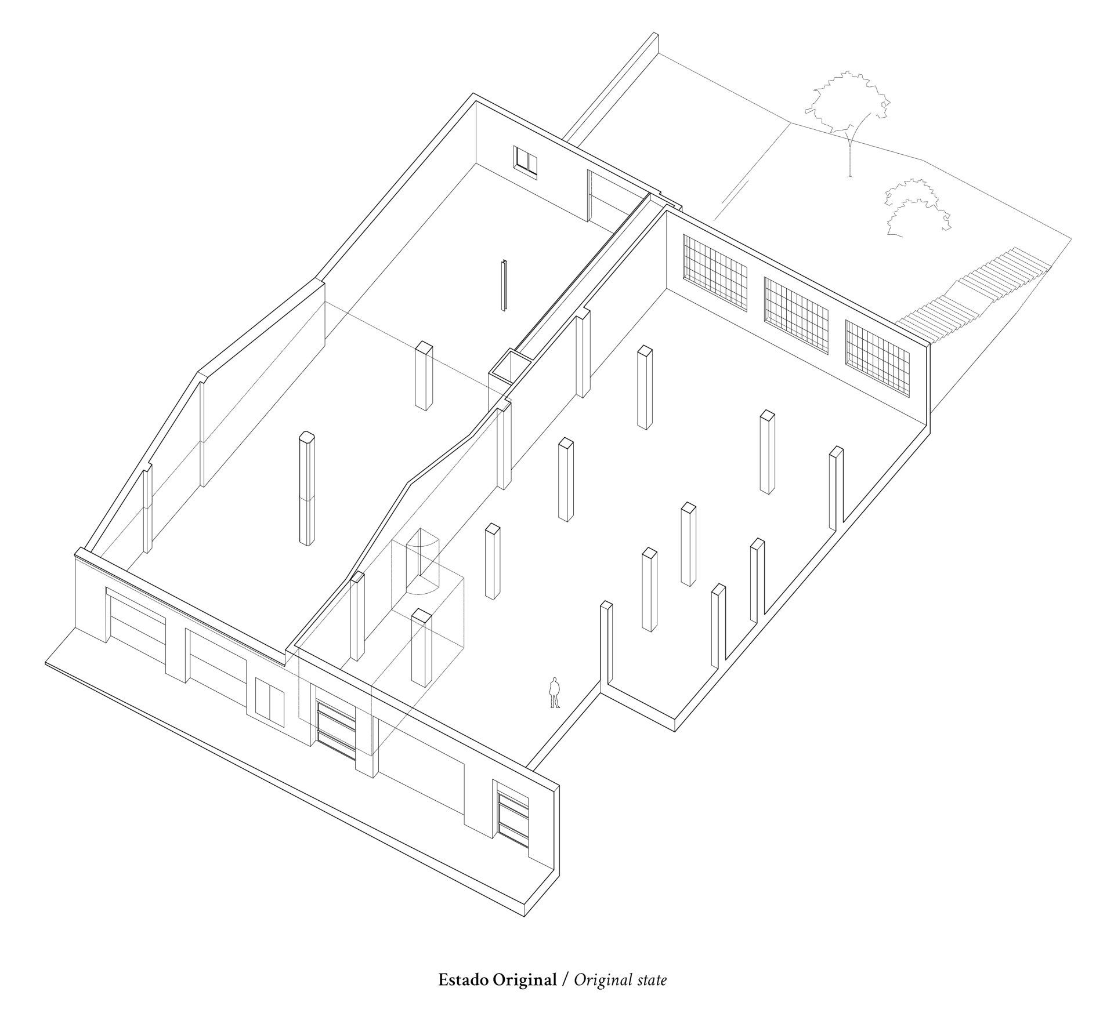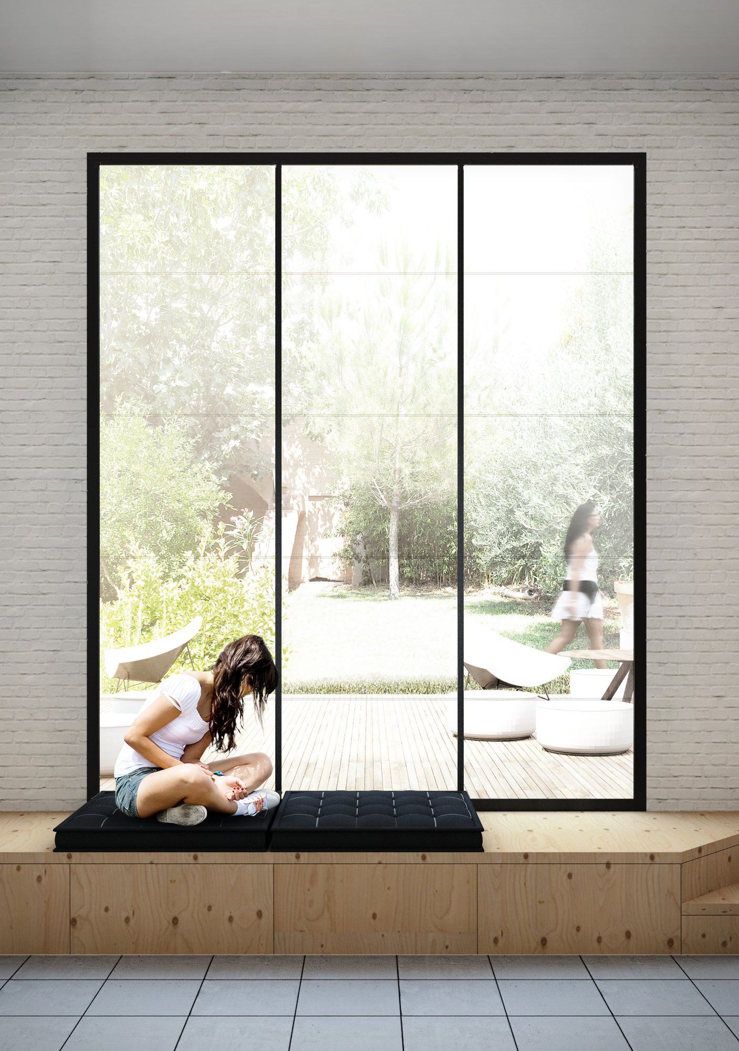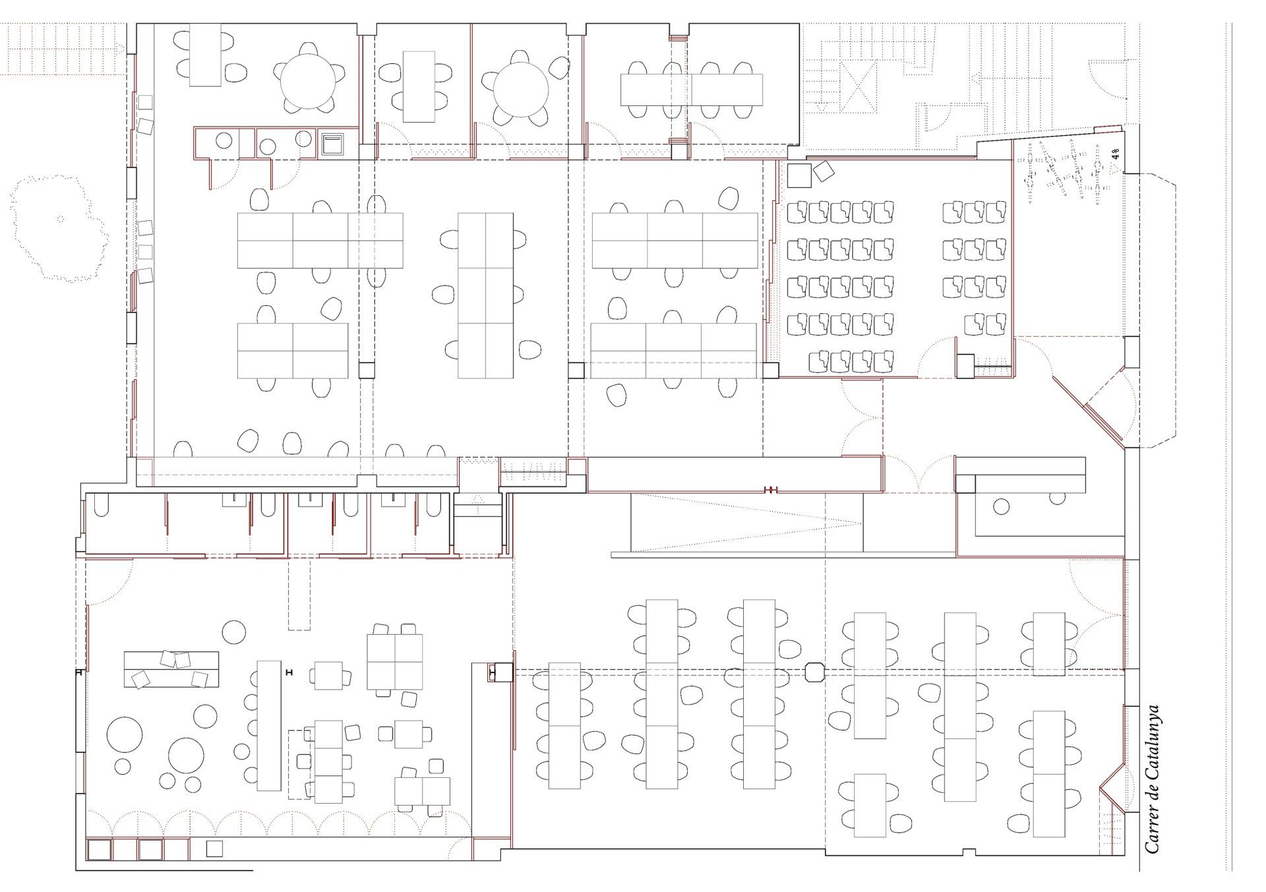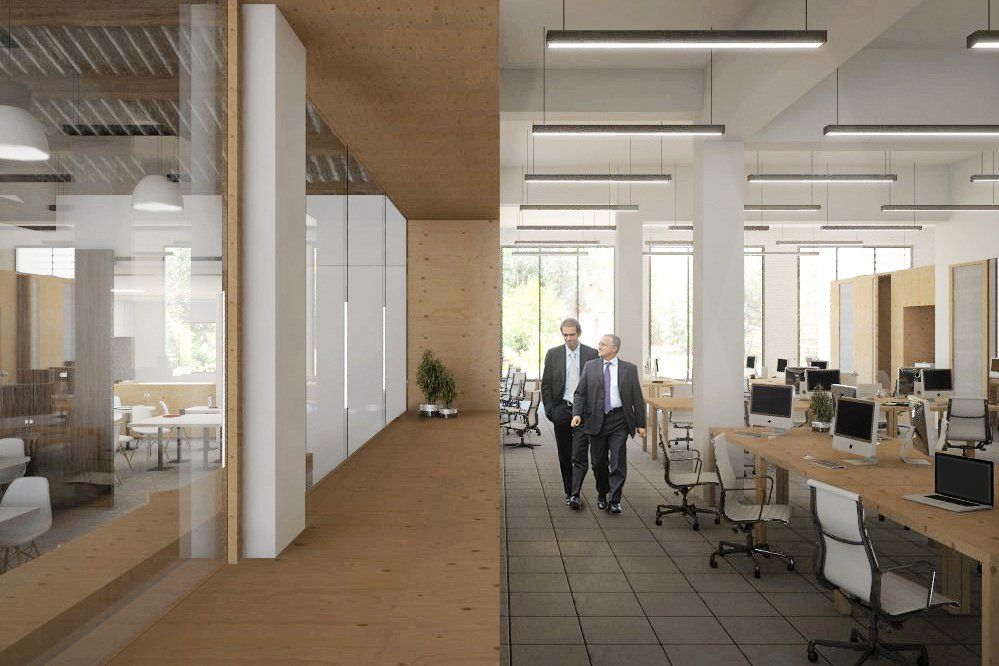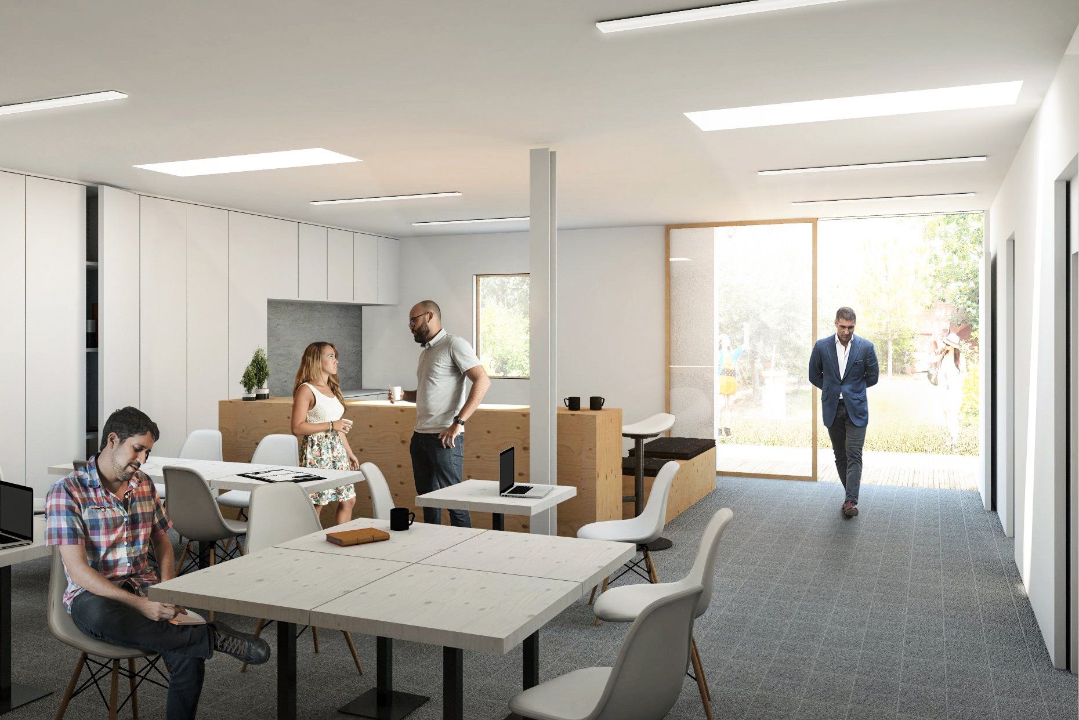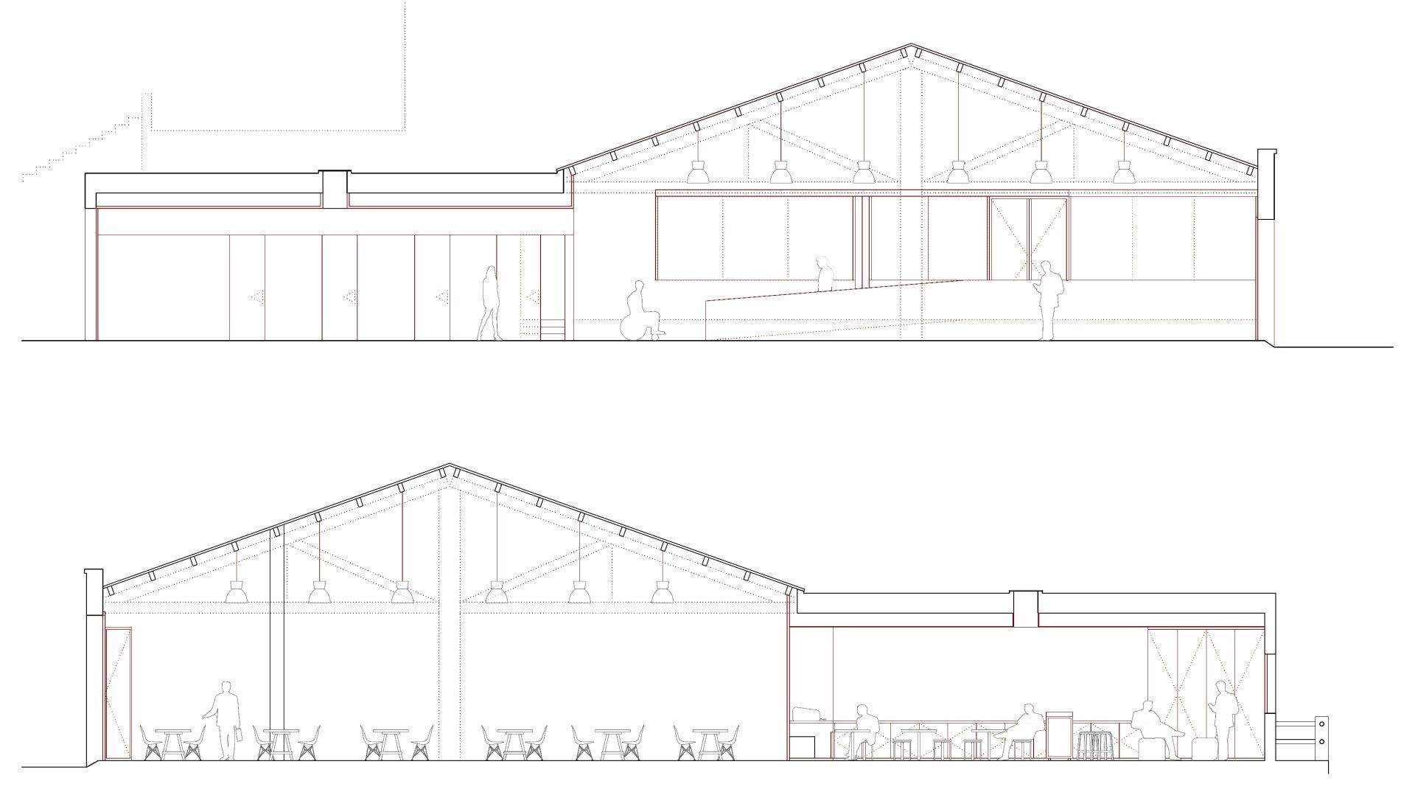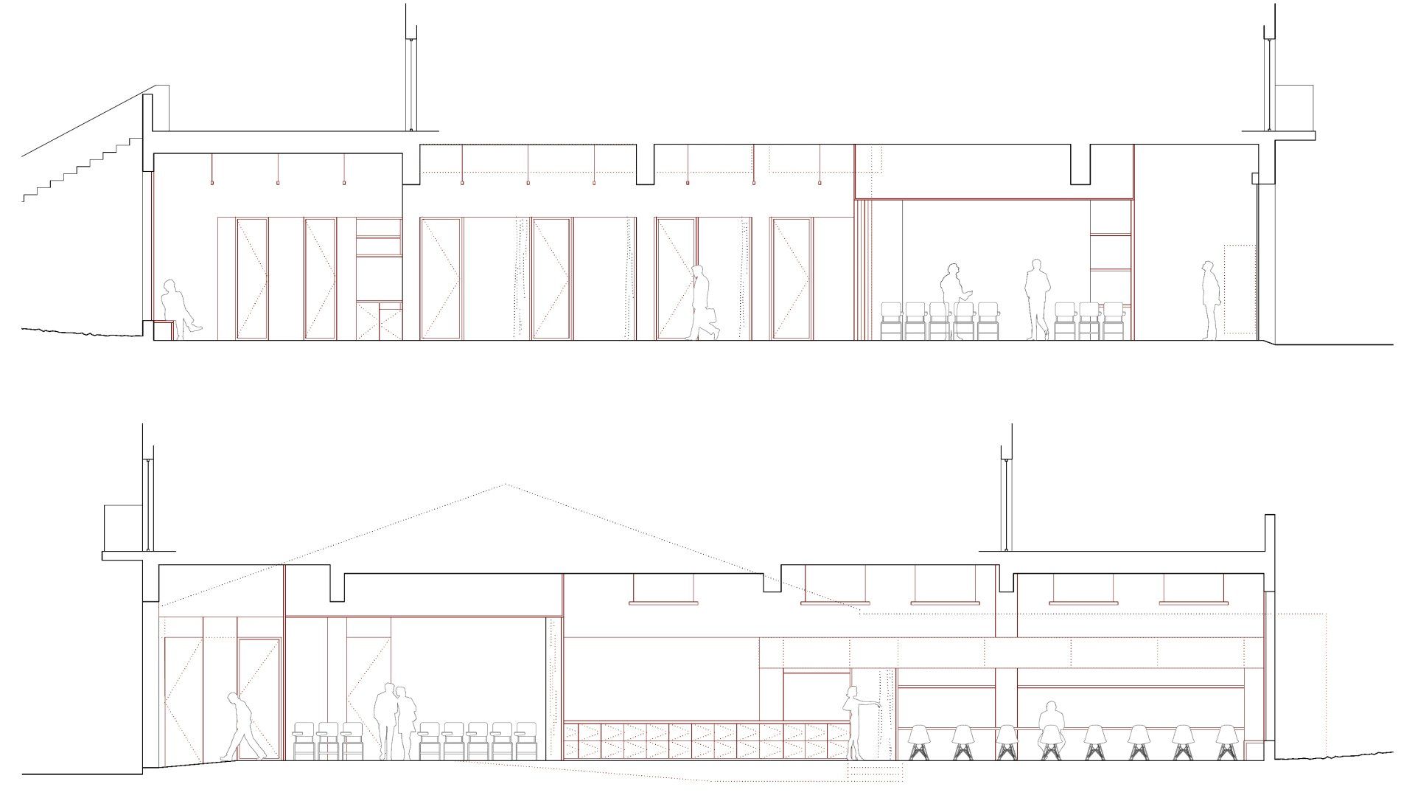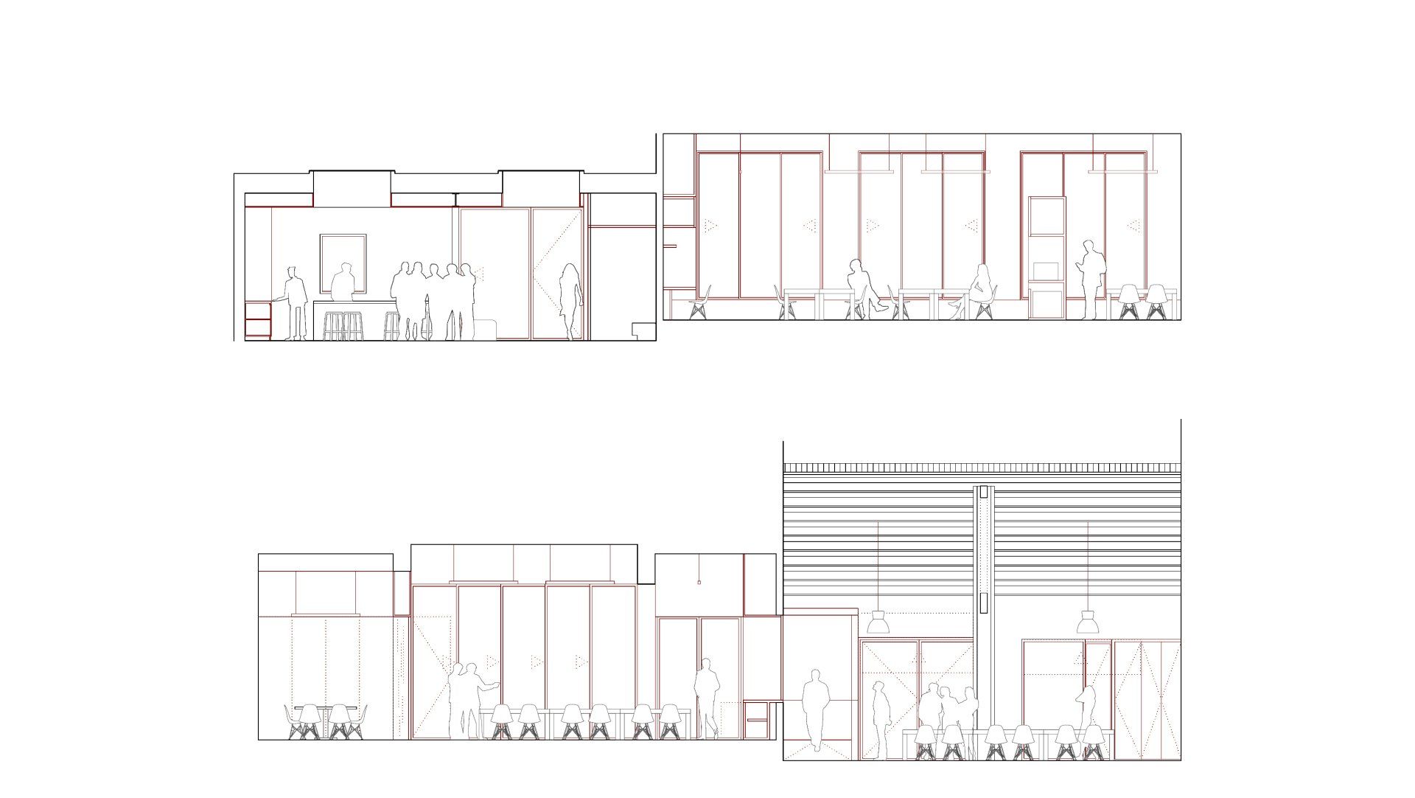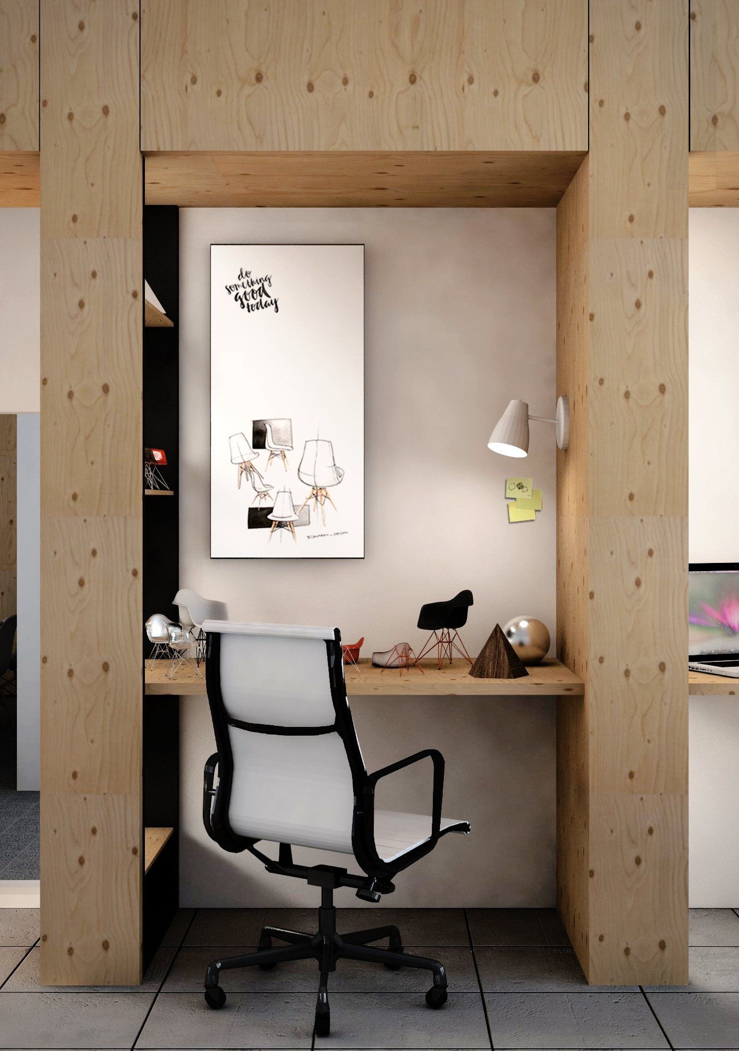Industrial 43
Offices . Terrassa
Client
_ Private
Location
_ Terrassa ( Barcelona)
Year
_ 2017
Category
_ Offices
Area
_ 510 m2
Team
_ mmao . Salvadó Arquitectura . Sergi Sauras
The proposal is developed based on the request to convert two old pharmaceutical warehouses into a co-working space that allows the mixing of permanent workers, meeting rooms, with a space that has specific jobs where conventions can also be made, group formations and, in addition, connected to a rest area and the gardens in the back.
All this without losing the original industrial aesthetics of the buildings: high ceilings with visible structure, wooden trusses, etc.
The strategy is developed by doing overtures in the party wall that divides the two large spaces in order to connect them and to save the half-meter difference of height between the two platforms through a piece of furniture that wraps the wall on both sides. This furniture made of pine plywood and glass enclosures includes reception, toilets, individual workspaces, lockers and the ramp and steps to connect the two levels.




